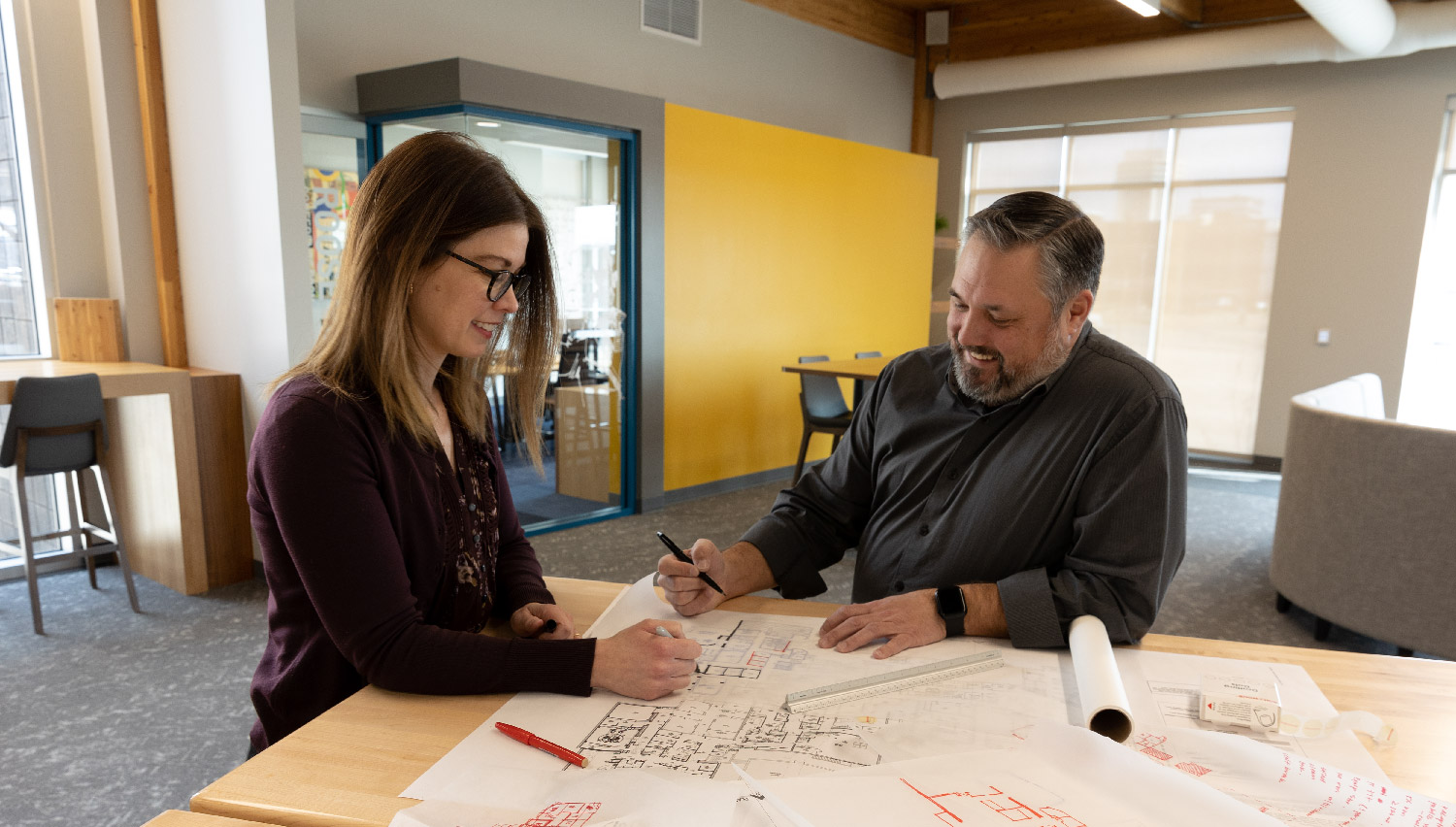
1.26.23
ANTICIPATING TRENDS IN HEALTHCARE DESIGN
When looking at how hospitals are designed, a simple comparison illustrates the ways healthcare facilities change over time: The hospital room. In the 1950s, a patient admitted to the hospital would most likely have shared their room and bathroom with another patient. Today, hospitals are designed with hospitality in mind—an individual suite for each patient with increased privacy and faster recovery.
This trend shifted the way hospitals were designed which caused old floorplans to stick out as stuffy and out-of-date. So how can hospital administrators stay ahead of design changes like these when building new facilities?
Design developments follow certain trends influenced by multiple factors. To stay on the cutting edge, architects must do more than passively take note. Hutton’s architects proactively study the industry to anticipate trends and apply forward-thinking practices in healthcare design.
Changing with technology
As old technology phases out for new, often smaller equipment, hospitals can be more flexible in their designs — less focused on the space for the equipment and more on the patient experience.
For example, when Hutton’s lead healthcare architect Matt Byrum designs a patient room, the space available for the design has changed drastically due to updated technology.
“Over the decades, it’s been proven that patients who are active and ambulatory instead of bed-ridden tend to heal faster, so the technology for wireless telemetry and patient support equipment has evolved to allow for this,” said Byrum. “Condensing all of these devices into mobile equipment allows able patients the ability walk around, still monitored by staff.”
This evidence-based technological shift had significant design implications. Shrinking these support systems offered more space in the patient rooms to design a more comfortable place to heal.
Byrum went on to explain: “Fortunately, you see from the 1950s to now, spaces are getting bigger and less clinical, especially as technology gets smaller. And as more space is being dedicated to the patient and family support areas, instead of equipment, we see patient bedrooms become even more hotel-like, pushing patient comfort to the forefront.”
After observing how the needs of a healthcare facility can evolve, Matt propelled himself into continually learning, researching and designing over the next twenty-five years to stay at the forefront of healthcare design. Matt applies his experience and knowledge of healthcare trends to Hutton’s hospital, clinic and medical office building projects, including recently designing a new 75,000 SF multi-specialty clinic.
Follow the evidence
In healthcare design, changes are never arbitrary. Every decision comes down to whether evidence exists to support the design.
Incorporating this evidence-based design has been a job for architects for as long as hospitals have been built. Going back to the example of multi-patient rooms vs. single patient rooms. This change was implemented over time because of data supporting that single-patient rooms result in happier patients, and happier patients recover faster.
“When the evidence pointed to the importance of the patient experience, design focus moved toward improving their environment,” Byrum explained. “Rooms were designed to accommodate only one person, offering more privacy and space for loved ones. We put more thought into décor to make rooms feel less sterile. We choose paint color and art more thoughtfully, and design for bigger windows to be installed to make rooms feel homier.”
Trends today
Allyson Wray Kuhn is an EDAC-certified (Evidence-Based Design and Certification) designer who leads Hutton’s interior design team. Since working in Chicago for one of the largest healthcare architecture firms in the nation, all her early projects were healthcare facilities. There, she learned how to follow the research and make decisions based on evidence. Allyson joined Hutton in 2022 and, even in the last couple of years, she’s noticed a shift in how these buildings are being designed.
“In response to the recent healthcare staffing challenges spurred (in part) by the pandemic, we are seeing more requests than usual for creative solutions to augment community healthcare services without putting as much of a strain on staffing,” said Wray Kuhn. “Because healthcare facilities of all sizes continue to find themselves with reduced staffing, they have started asking us for more long-term, efficient solutions. One example of this is micro-hospitals.”
A micro-hospital is a small hospital built to provide fine-tuned healthcare services to communities out of reach of massive hospitals. These facilities are usually outfitted with an emergency room, inpatient beds for short stays, and community equipment like a lab and imaging departments.
The benefit of these facilities is twofold: 1) Under-served communities can access healthcare services without traveling long distances. 2) Where large hospitals can be staffed with more than 4,000 professionals, a micro-hospital can be staffed with as few as 10.
Designing your healthcare facility
Hutton’s team of expert designers and architects are constantly pushing themselves to stay on the forefront of all industry trends. This is just one way that using Hutton to design and build your facility is the best way to ensure the building of your dreams.
As a design-build firm, all of Hutton’s collaboration is done under one roof. Communication is streamlined between our architect team with decades of diverse healthcare design experience and a build team with over 300 healthcare construction projects worth more than $650 million. Utilizing Hutton to design and build your next healthcare facility provides you with the design team’s innovative healthcare trend analysis in conjunction with their seamless design-build approach.
Learn more about how design-build works for you by reading our Design-Build White Paper.
Thank you for reading
For more information, please get in contact with Brandon Brungardt at 316.942.8855.