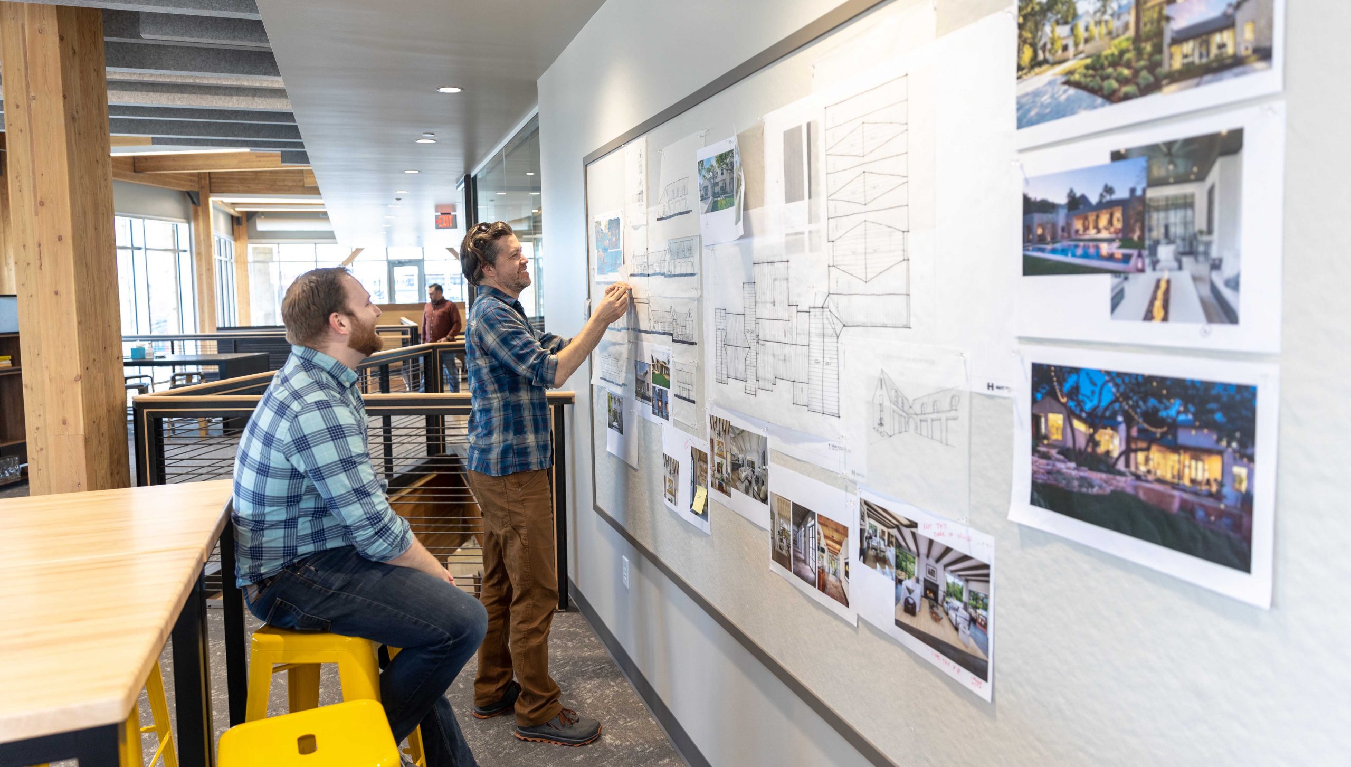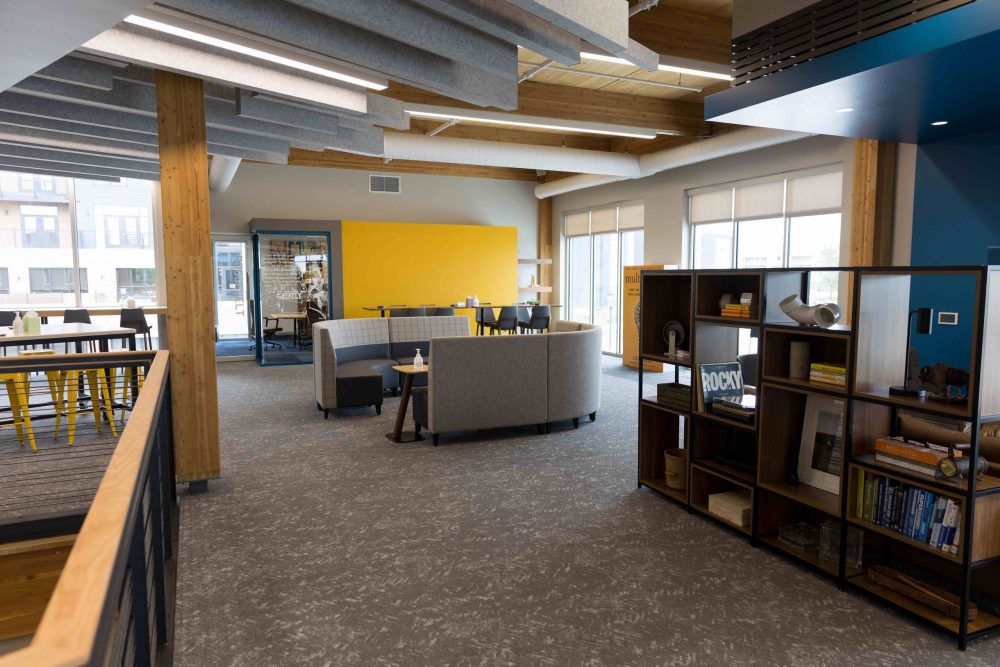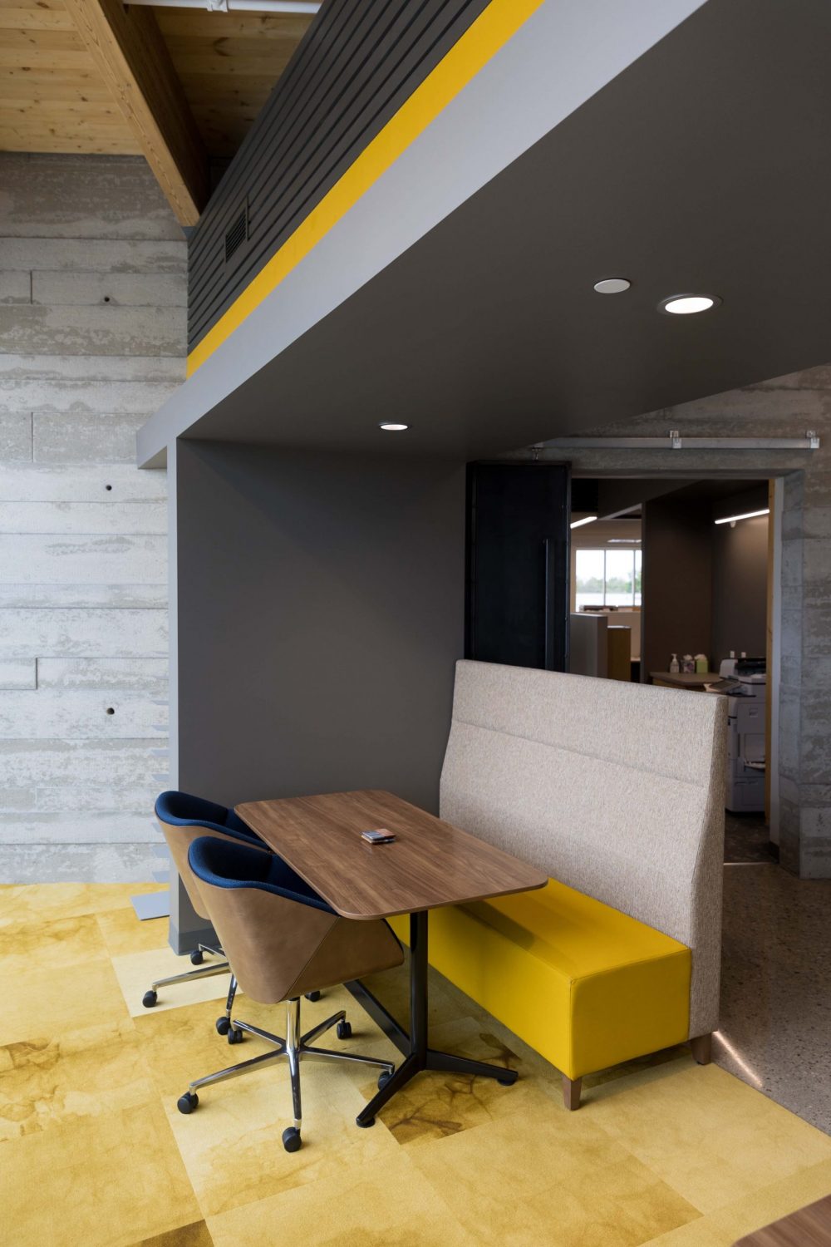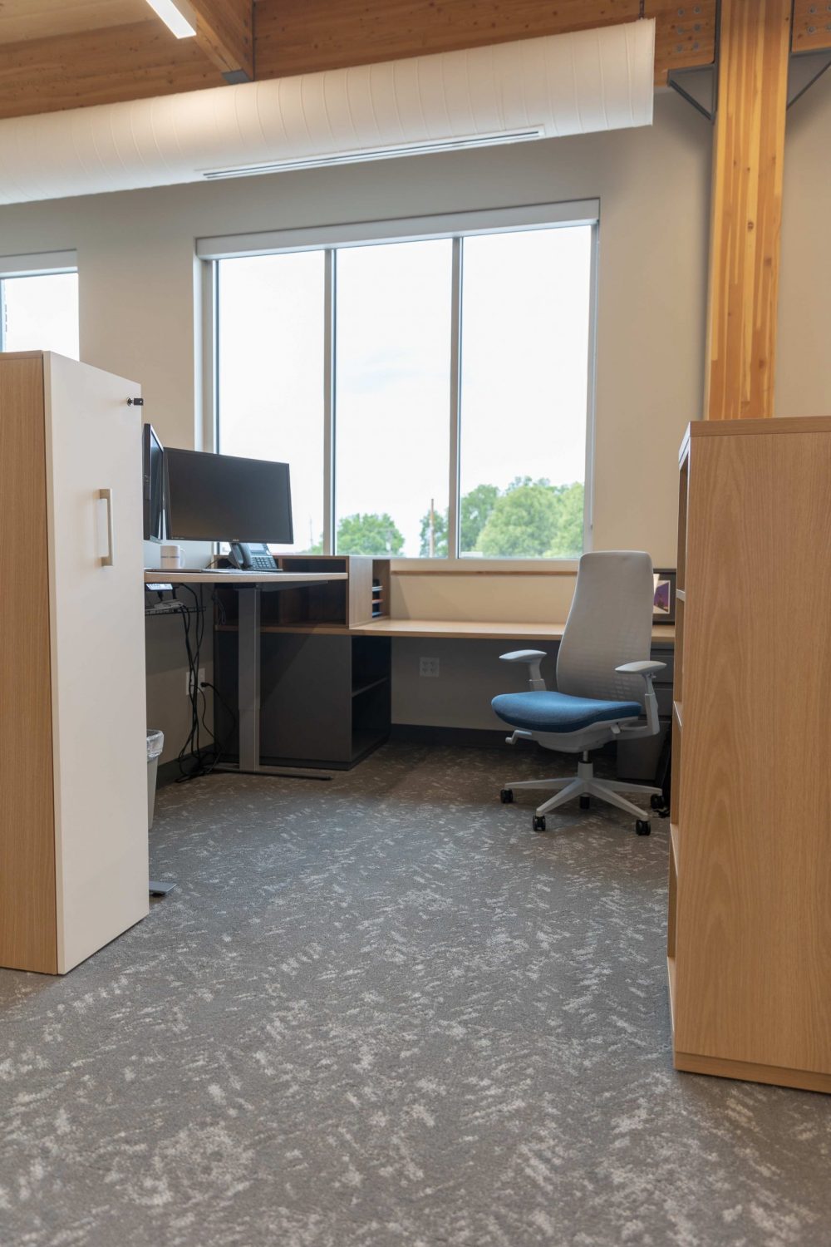
5.16.21
OFFICE SPACE WAS ALREADY CHANGING. 2020 SPED IT UP.
How do we plan the “office of the future” when we don’t know the future? We design office space using research, then center the design around people.
We started thinking about our new Wichita headquarters in pre-COVID 2017, when social distancing wasn’t even a thing. We wanted a space that would promote connection, cross-training, individual and group work, and keep up with our growth. Space that would be anti-hierarchical, attract and retain talent, and be friendly to team members and clients alike. We had high expectations but knew our team could meet or exceed them.
Our design-build team rolled up its sleeves and got busy. We conducted in-house surveys to learn how team members used different spaces. We observed people at work to validate survey results. We toured other offices and an office furniture research and development company. We read books, articles, and research papers about building healthy spaces and encouraging movement over static, assigned workstations. We built full-scale workstation models out of rigid foam insulation so everyone could “try on” their new office space and give feedback (which also helped build buy-in for the final design). We walked the space and looked at sight lines with our 3D modeling tools.
What resulted from this research and attention to detail? Our “office of the future.” Which also turned out to be COVID-friendly. Now, the world is calling this office style a “flexible workplace.” We just call it our new office.
We nixed the either/or between closed offices versus open floor plans and put the best of both worlds together, with open workstations for focus work, huddle rooms for private work, and common spaces that foster teamwork and collaboration with our clients.
We can stand or sit in our workstations thanks to adjustable height desks. Each station has a cupboard for storage that can be extended to block the peripheral view for focused work, and tells teammates we need focused time. Since we designed and built the space, we had start-to-finish continuity.
“All of the players were at the table from the get-go, bringing their expertise to the equation,” said Josh Herrman, VP of Design. “So as designers, we’re looking at aesthetics, function, flow and constructability, while our build teammates are looking at price, schedule, innovation and cost-effective ways to build an idea.”
The same process is used for all of Hutton’s design-build projects, including the new Hutton Salina office, which opened in May 2021. Through research and discovery, we also help our clients build better, healthier, and safer environments.
“We’ve worked with dozens of clients in the last 18 months and they’re all asking the same questions we were asking four years ago,” said Matt Byrum, lead architect for the project. “We’re glad to save them some work and bring them solutions we’ve already researched and tested.”
We can speed up the research process by sharing what we built and tested ourselves, such as surveys to collect verifiable data (and ways to verify it), team sessions that build consensus and generate feedback, and lessons learned after completing the process ourselves.
Thank you for reading
For more information, please get in contact with Brandon Brungardt at 316.942.8855.


